To be clear, I am not an architect –but I have had my fair share of architectural drafting / design experience. Below are some featured projects worth mentioning. I have used a number of tools in the process ranging from a vanilla AutoCAD 2D drafting platform to specialized solutions such as ChiefArchitect.
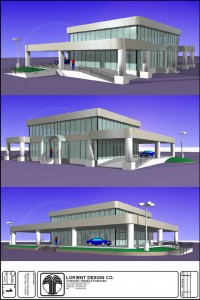 -click image for larger view- 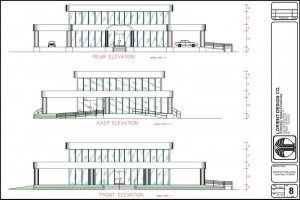 -click image for larger view- Auto Dealership
In this project, I was the sole draftsman working with the design architect to develop an auto dealership in Los Angeles. Based on verbal and hand-sketched in put, I developed all 2D plans and eventually created a 3D rendering of the design to show off the extensive use of glass. AutoCAD and 3D Studio Max was used for the project. |
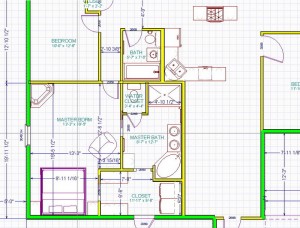 -click image for larger view- 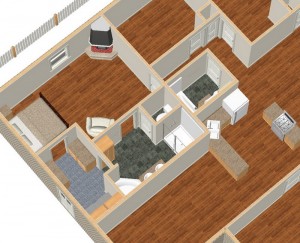 -click image for larger view- Floor Plan – Chief Architect
Here is an example of a simple floor plan I’ve created to study spacing, furniture locations, ect. Chief Architect makes it easy to move things around and automatically update dimensions and square footage totals. Note the different colors shown for interior and exterior walls. Chief Architect is able to distinguish between the two and update the bill of materials accordingly. A 3D rendering from above also helps visualize the layout of each room. |
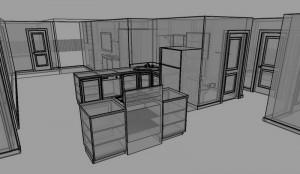 -click image for larger view- 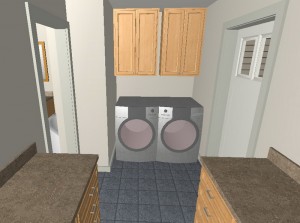 -click image for larger view- Design Renderings – Chief Architect
I am also able to create a “virtual tour” or walk-through of your architectural design in a number of formats. You can see to the left a rendering that uses translucent elements to be able to visualize the overall design while the rendering on the right shows material and color choices, and even lighting. Lastly, I am able to create videos of your virtual tour through the architectural design if needed for presentation. |
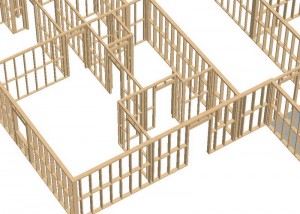 -click image for larger view- Framing – Chief Architect
With an inherent understanding of framing requirements, I am able to use Chief Architect to automatically implement a framing design based simply on interior and exterior wall placement. From this, a bill of materials is generated with automatic quantity updates, as well as 2D construction drawings for the eventual builder to work with. |
Misc. Architectural Plan Samples
Below are some sample architectural plans sheets to demonstrate the various formats I have experience in developing. Elevations, Site Plans, Area Studies, Hillside Interaction, Cross Sections, etc. |
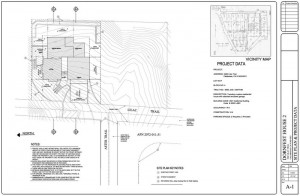 -click image for larger view- |
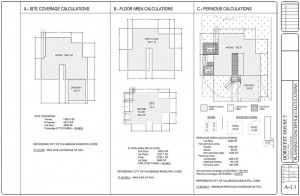 -click image for larger view- |
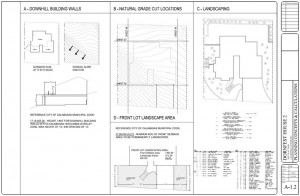 -click image for larger view- |
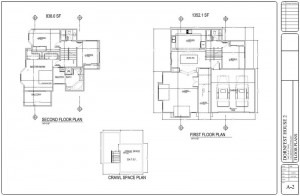 -click image for larger view- |
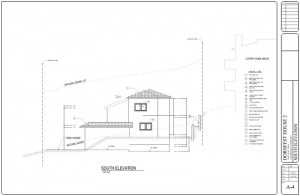 -click image for larger view- |
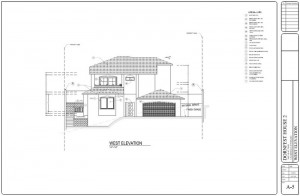 -click image for larger view- |
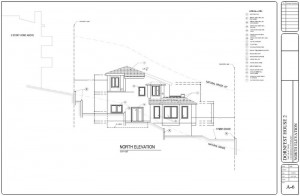 -click image for larger view- |
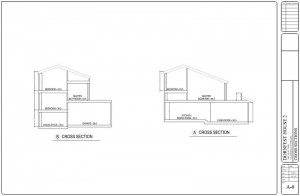 -click image for larger view- |














